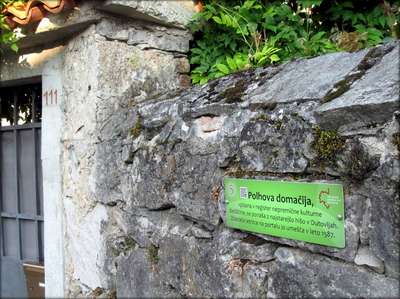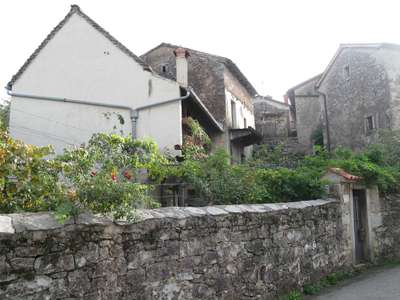
The Polhovi Homestead
The Polhovi Homestead (Polhova domačija) is located in the lower part of the alley called “Bitnja” by the locals. The building is entered in the Register of Immovable Cultural Heritage.
The locals developed a special type of construction that protected their courtyards from strong bora gusts. A typical Karst house looks like the Polhovi Homestead. The locals were generally connected to the nature and its gifts, so they saw stone, which is still plentiful in Karst, as the most useful material for construction. To create complex stone elements, they used stone from quarries.
The Polhovi Homestead hides behind a high dry wall that surrounds the courtyard or the “borjač”. Only sand, soil and lime were used for binding dry walls. The courtyard features a well in its middle and the house is covered with limestone roof tiles (“skrle”), a natural material that can be found underground. Sadly, limestone tile sites are increasingly rare, just like the limestone tile roofs. The Polhovi house has two floors, with an external stone staircase leading to the second (sleeping) floor that has a covered balcony called “gank”. There is a barn next to the house, which is also covered with limestone tiles. The walls of houses in Karst were very thick, which provided for a very good insulation both in the summer and in the winter.
Other characteristics of a Karst house are stone trims around windows and doors (“jrta”) and a stone portal (“kalona”) with large double wooden doors that open to the courtyard. In some houses, a black kitchen with a fireplace (“spahnjenca”), where families often gathered in the evenings, can still be found.
The Polhovi Homestead has the house number 111 and is the oldest house in Dutovlje, dating back to the 16th century. You can find the year 1587 inscribed in the stone portal.
The locals developed a special type of construction that protected their courtyards from strong bora gusts. A typical Karst house looks like the Polhovi Homestead. The locals were generally connected to the nature and its gifts, so they saw stone, which is still plentiful in Karst, as the most useful material for construction. To create complex stone elements, they used stone from quarries.
The Polhovi Homestead hides behind a high dry wall that surrounds the courtyard or the “borjač”. Only sand, soil and lime were used for binding dry walls. The courtyard features a well in its middle and the house is covered with limestone roof tiles (“skrle”), a natural material that can be found underground. Sadly, limestone tile sites are increasingly rare, just like the limestone tile roofs. The Polhovi house has two floors, with an external stone staircase leading to the second (sleeping) floor that has a covered balcony called “gank”. There is a barn next to the house, which is also covered with limestone tiles. The walls of houses in Karst were very thick, which provided for a very good insulation both in the summer and in the winter.
Other characteristics of a Karst house are stone trims around windows and doors (“jrta”) and a stone portal (“kalona”) with large double wooden doors that open to the courtyard. In some houses, a black kitchen with a fireplace (“spahnjenca”), where families often gathered in the evenings, can still be found.
The Polhovi Homestead has the house number 111 and is the oldest house in Dutovlje, dating back to the 16th century. You can find the year 1587 inscribed in the stone portal.
From 1964 to 1993, Frjan lived in the Polhovi Homestead and did various farm work both around his house and in the village. He was a special village character, but a very kind-hearted man. You can read more about Florijan Čehovin – Frjan, originally from Gabrje near Vipava, here.
Sources:
Register of Immovable Cultural Heritage
Komen Municipality – Center for Karst Architecture, Karst House – Renovation Manual, Komen 2012
Photograph: Miloš Stankovič
Register of Immovable Cultural Heritage
Komen Municipality – Center for Karst Architecture, Karst House – Renovation Manual, Komen 2012
Photograph: Miloš Stankovič

